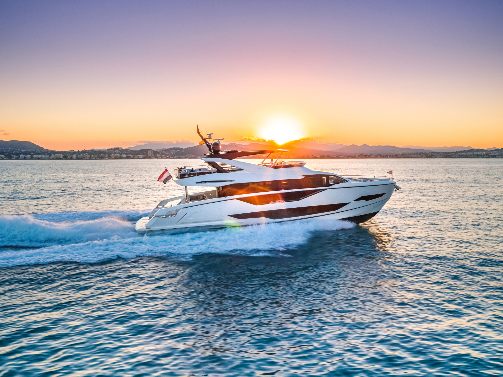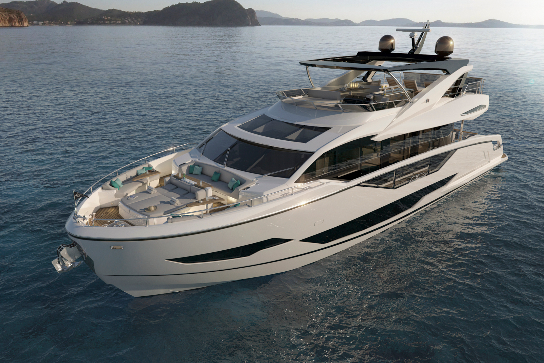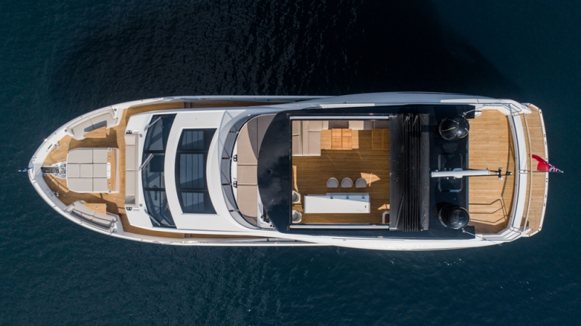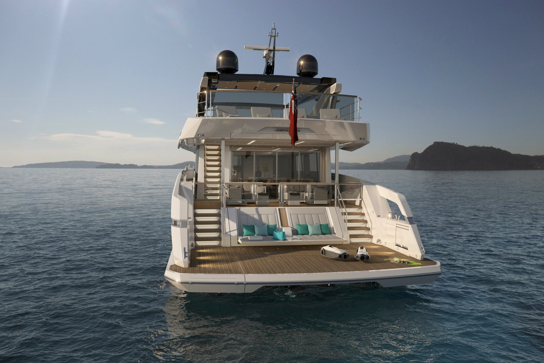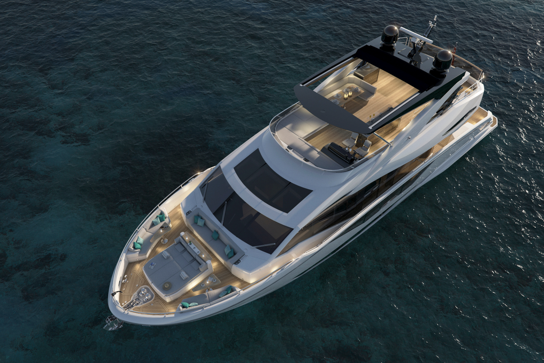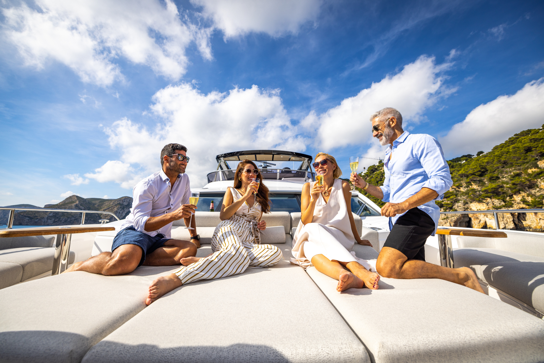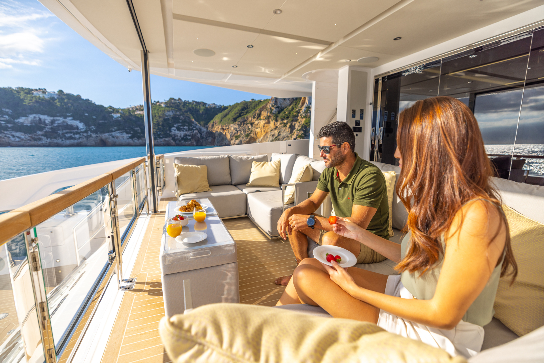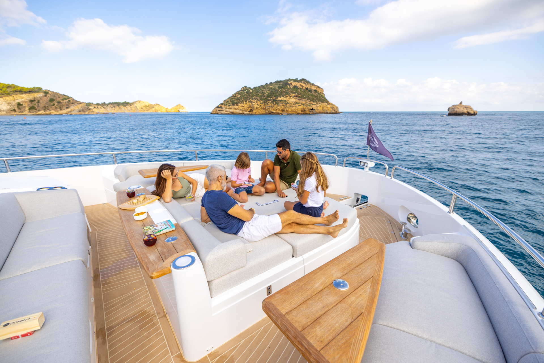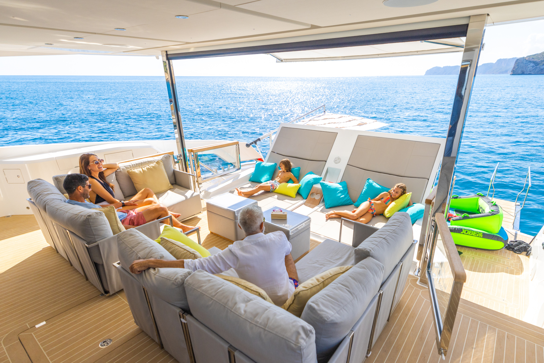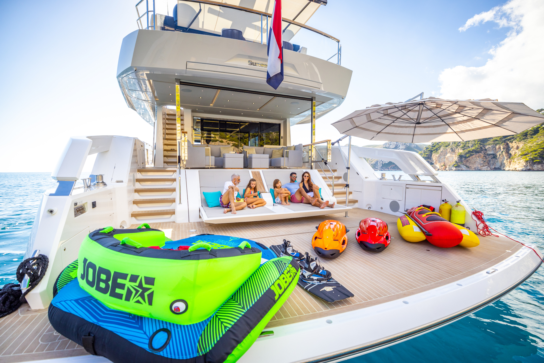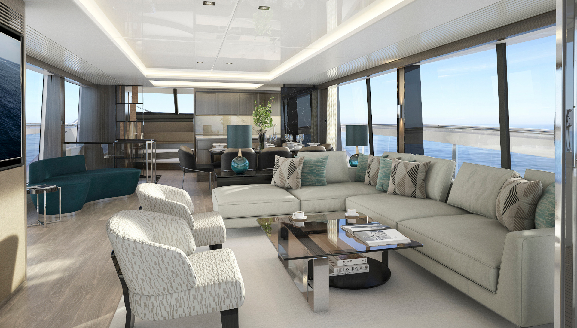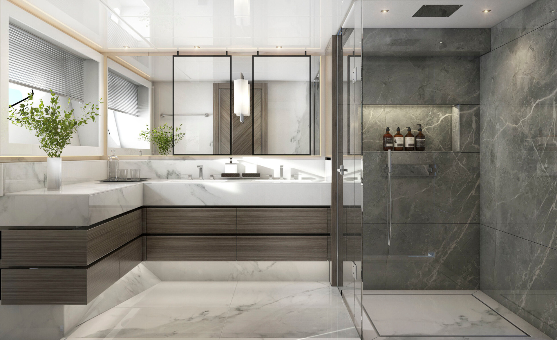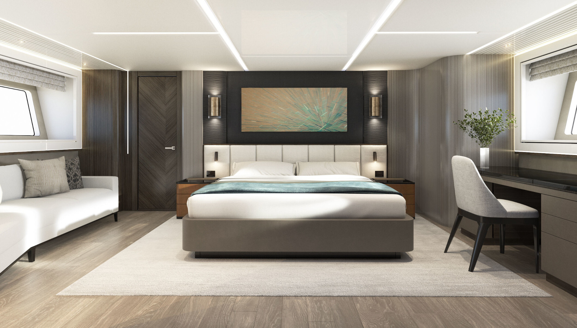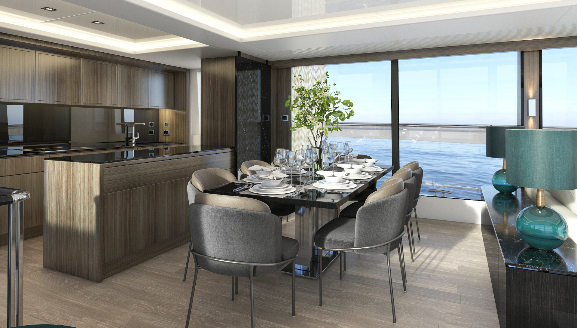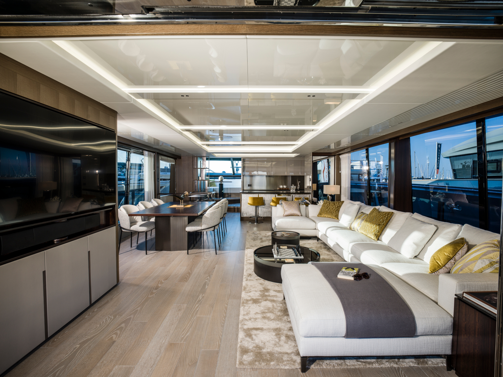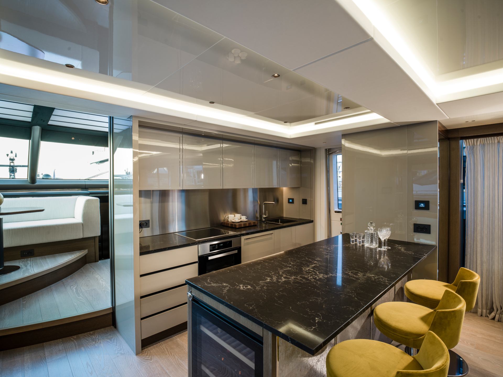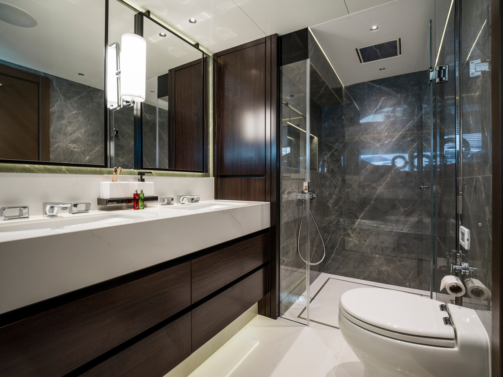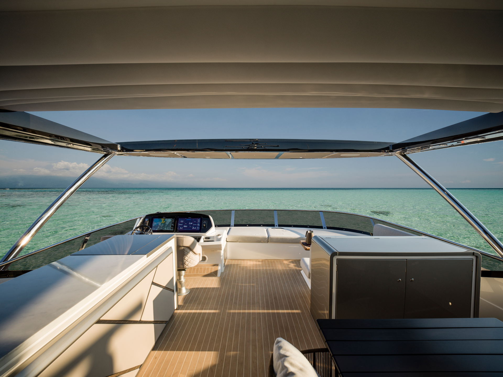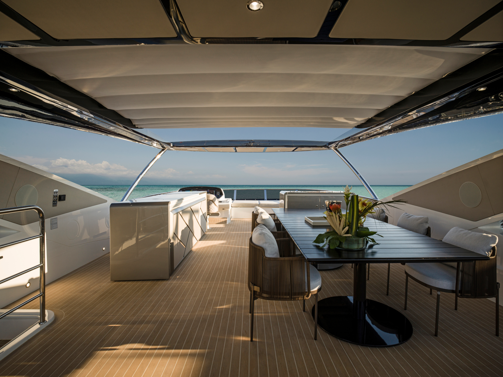Exterior
GalleryInterior
GalleryTechnical parameters
| Lenght | 27,10m |
| Beam | 7,16m |
| Displacement | 85.000kg |
| Performance | 26 knots |
| Draft | 1,86m |
| Guests | 10 |
90 Ocean
THE NEW SUNSEEKER 90 OCEAN
Since the very first details were unveiled showcasing Sunseeker’s new 90 Ocean, the team has been refining the remarkable design and engineering on board this class-defining yacht. The 90 Ocean sees Sunseeker break new boundaries and create a spectacular yacht that boasts a remarkable 20% increase in overall volume with this new model compared to her predecessor, thanks not only to her substantial beam but also her upright bow that brings interior volume forward. Keen to showcase the fresh design direction of Sunseeker’s next generation of larger models, the new yacht’s exterior lines have been modified, allowing the Beach Club to become an even more impressive space. This large spacious deck measuring over 6m x 4m is great for family and friends to socialise close to the water, perhaps utilising the large built-in BBQ. The Bezenzoni ‘Ladder Gangway’ allows guests to effortlessly access the watersports on offer, after which they will be keen to use the oversized ‘rain shower’ before relaxing on the new transformational chaise longue sunbeds. Importantly, these innovative X-TEND™ sunbeds will allow for a multiplicity of arrangements in what is likely to be the key entertainment space on board. The X-TEND™ sunbeds have been skillfully integrated within the design. The sunbeds can be operated electrically to either raise upwards to face the covered cockpit seating area or alternatively, they can be lowered to face aft at Beach Club level. Perfect for relaxing with family and friends, whatever the time of day. The door of the garage has been set on an angle to not only allow for the design of the sunbeds but to also increase the remarkable storage capacity on-board with 56 cubic feet of space immediately behind the sunbeds plus two lockers offering yet another 90 cubic feet of adaptable racked or open space. The adjoining deck area with large hydraulic platform provides the space to house and launch a Jet Ski, a 15’ Williams 460 SportJet and two SeaBobs, housed in dedicated self-draining lockers. The flybridge is a staggering 25% larger than a comparable yacht and owners can select an infinity spa pool and sideboard with second integrated BBQ. A wet bar with stainless steel sink, drawer fridges, ice maker and glass bar top is also available to make the most of this popular entertaining area. Handrails are now capped in teak with glazing below, allowing for uninterrupted panoramic views. The carbon fibre hardtop with full-width retractable canopy provides the shade for an exceptionally generous seating and dining area that can be configured or left open-plan depending on the owner’s exact requirements. Its unique main deck, penthouse style saloon and luxurious staterooms offer a new found design direction and materials selection providing elegant interiors to enchant any owner. The interior finish combines traditional elegance with contemporary updates. The layering of textural elements and the mix of furnishings and fabrics feels timeless with a modern twist that oozes sleek simplicity and sophistication. The considerable saloon measures a remarkable 8.8m in length by 5.6m width providing space for sumptuous modular lounge seating and chaise longue to port; all made possible by the clever concealment of multiple service items such as the a/c chiller units. Floor-to-ceiling windows flood the living accommodation with natural daylight complimented by sliding doors to port if required. A dedicated dining area for eight can be positioned to port or starboard whilst a contemporary apartment-style galley forward, with partition screens if required, offers plentiful space and direct side deck access for crew.

